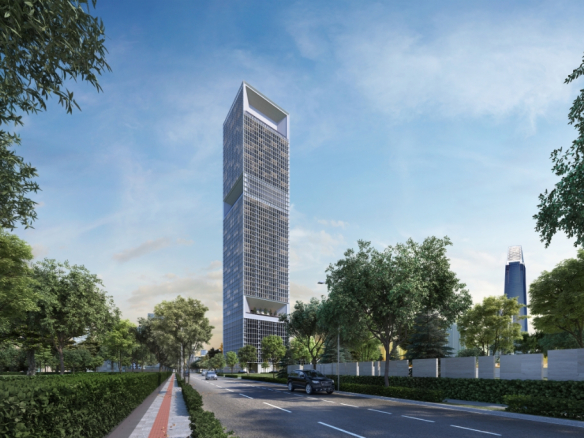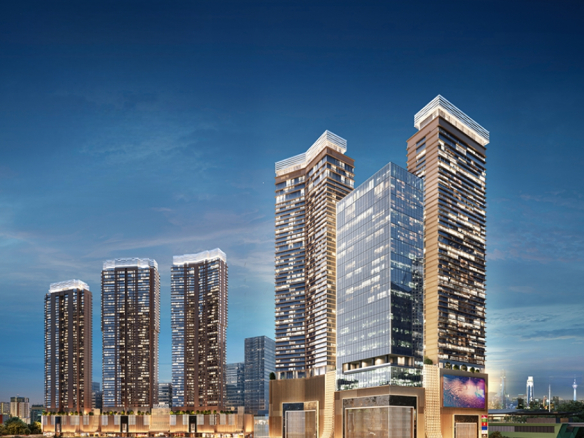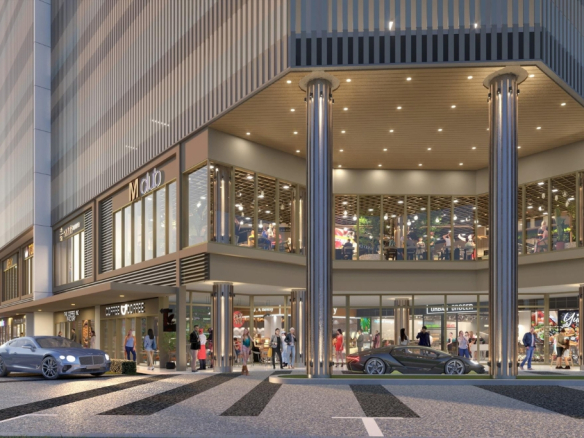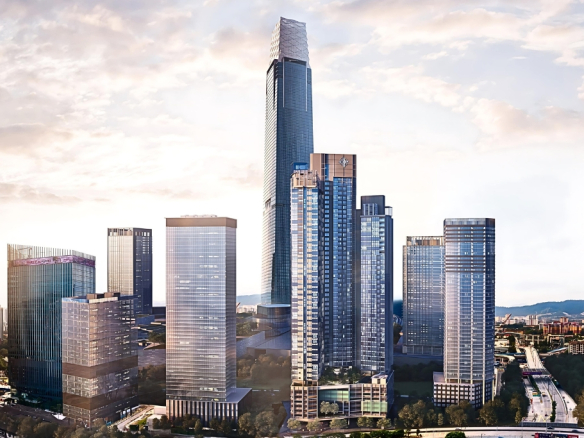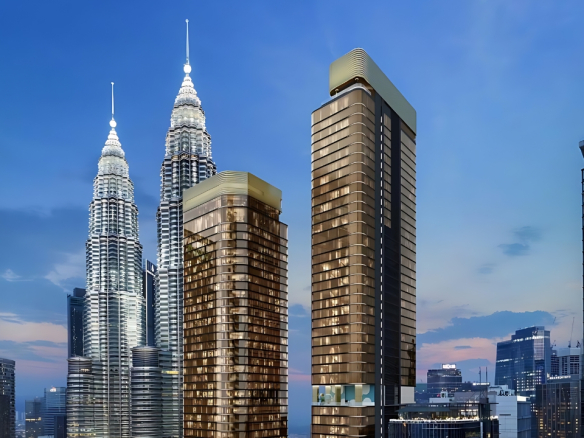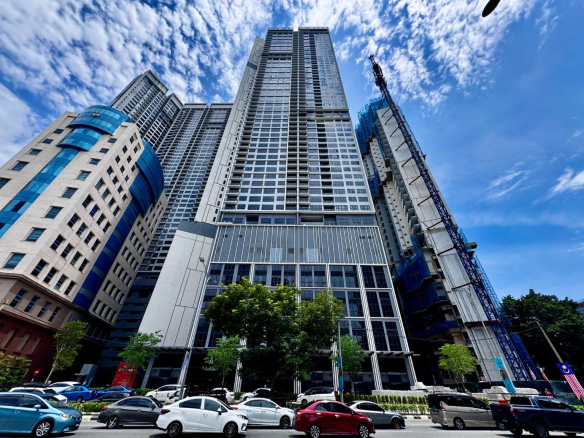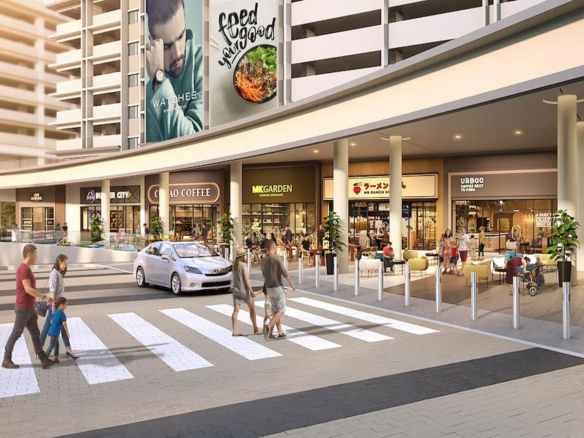Sikamat Industrial Park
- Starting RM5,056,000
Strategically located within Malaysia Vision Valley 2.0, Sikamat Industrial Park is a 49-hectare development designed to support medium to light industries. This premier industrial park offers a diverse range of facilities, including Semi-Detached Factories, Commercial Shoplots, and Ready-to-Build Industrial Lots, all tailored to meet the needs of modern businesses.
With advanced infrastructure, renewable energy solutions, efficient rainwater harvesting, and EV-friendly amenities, Sikamat Industrial Park seamlessly blends innovation with sustainability. Located less than an hour from major transport hubs like KL International Airport, it offers unparalleled connectivity to global markets.



























